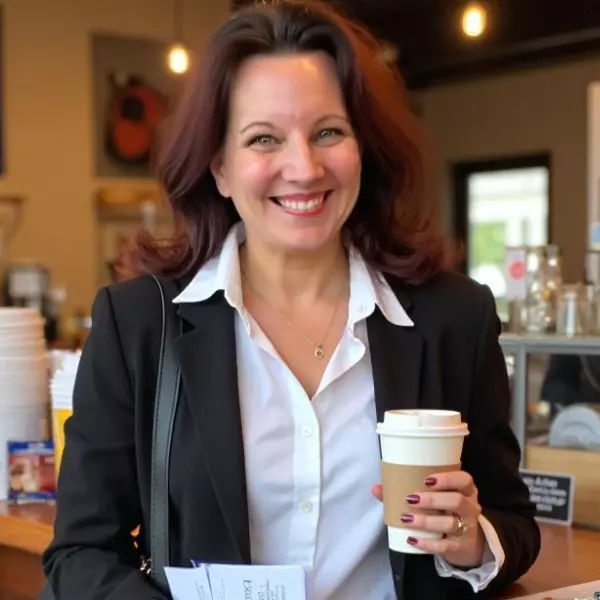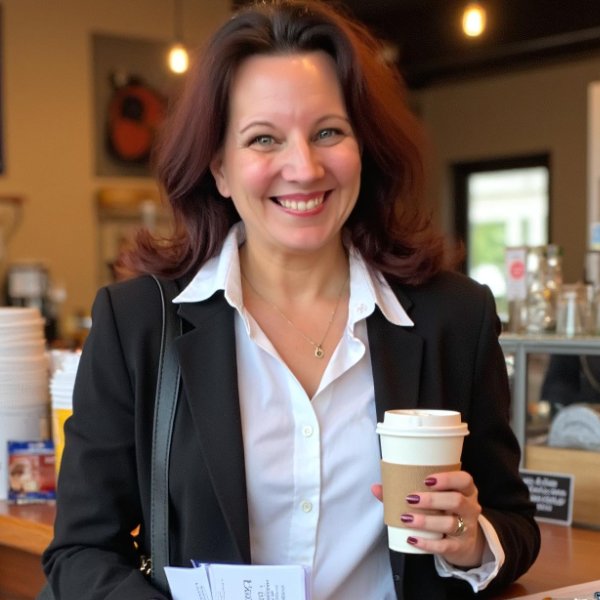For more information regarding the value of a property, please contact us for a free consultation.
6905 Keiber CIR Youngstown, FL 32466
Want to know what your home might be worth? Contact us for a FREE valuation!

Our team is ready to help you sell your home for the highest possible price ASAP
Key Details
Sold Price $157,000
Property Type Single Family Home
Sub Type Single Family Residence
Listing Status Sold
Purchase Type For Sale
Subdivision No Named Subdivision
MLS Listing ID 677911
Sold Date 01/15/19
Style Country
Bedrooms 3
Full Baths 2
HOA Y/N No
Year Built 2005
Annual Tax Amount $718
Tax Year 2017
Lot Size 1.220 Acres
Acres 1.22
Property Sub-Type Single Family Residence
Property Description
MOVE IN READY!! 3 BDRM/2 BA Country Home on 1.22 AC±, Corner Lot, Covered Porch full length of the home, ready for your Rocking Chairs! Open, Cozy and Warm Living Room with beautiful Stacked Stone Fireplace with Mantle, Dining, Kitchen area. Kitchen has lots of Cabinets and Counter Space, Nicely Sized Pantry and Breakfast Bar....Stainless Steel Refrigerator can stay with Acceptable offer. Large Master Suite features a dressing area, w/Double Vanity, Tub/Shower, Water Closet and Walk-in Closet. The 2 remaining Bedrooms are located on the other side of the home and feature a Jack-n-Jill Bath.
The outside is where you will want to spend a lot of time around the tranquil pond w/goldfish, picking your own Blueberries, Scuppernogs from the mature bushes or fruits from the Satsuma and Plum Trees. Looking for plenty of Storage Space? Look not further! This home features large outbuildings, some with Power, a Carport, a Dog Pen and be ready to gather your own fresh eggs from the Chicken House. Zoning does allow for Horses! Country Living with the convenience of being a short drive to the city.
Call Today! This beauty will not last long!
Location
State FL
County Bay
Area 04 - Bay County - North
Interior
Interior Features Breakfast Bar, Fireplace, Pantry, Recessed Lighting, Split Bedrooms, Storage, Workshop
Heating Central, Electric
Cooling Central Air, Ceiling Fan(s)
Flooring Luxury Vinyl Plank, Tile
Fireplace Yes
Appliance Dishwasher, Refrigerator, Range Hood
Exterior
Exterior Feature Storage
Parking Features Carport
Utilities Available Cable Connected, Electricity Available, Septic Available, Water Available
Porch Covered, Porch
Building
Lot Description Corner Lot, Paved
Sewer Septic Tank
Water Well
Architectural Style Country
Additional Building Workshop
Schools
Elementary Schools Waller
Middle Schools Merritt Brown
High Schools Mosley
Others
Tax ID 05264-069-000
Security Features Smoke Detector(s)
Acceptable Financing Cash, FHA, VA Loan
Listing Terms Cash, FHA, VA Loan
Financing Conventional,USDA
Read Less
Bought with Grand Palms Realty LLC
GET MORE INFORMATION


