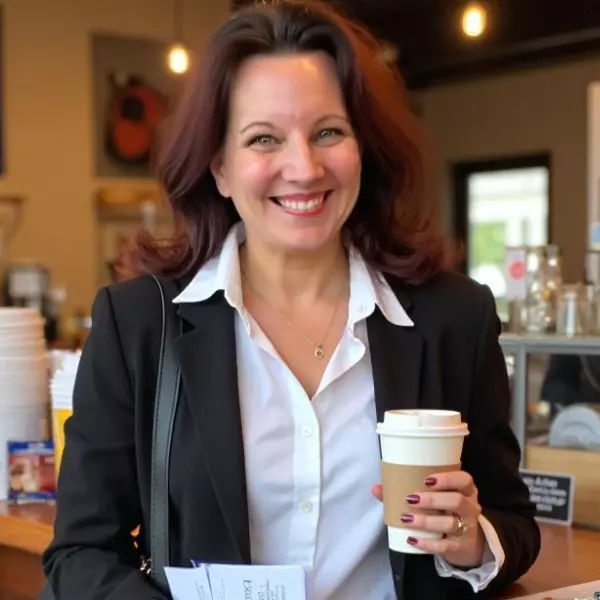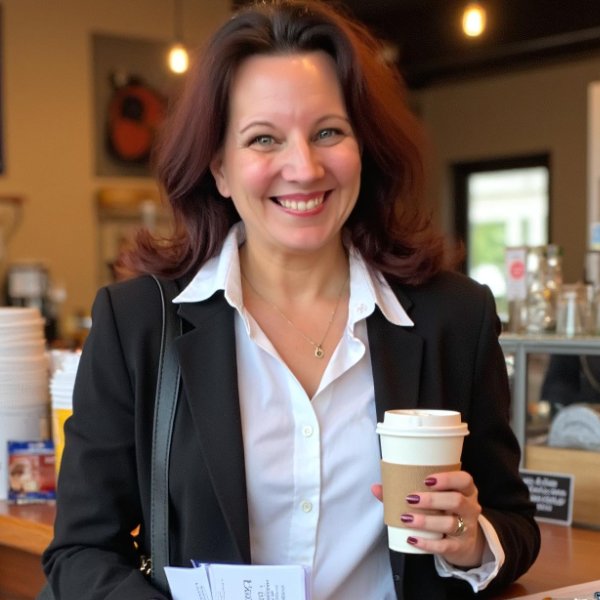For more information regarding the value of a property, please contact us for a free consultation.
8208 Starling RD Youngstown, FL 32466
Want to know what your home might be worth? Contact us for a FREE valuation!

Our team is ready to help you sell your home for the highest possible price ASAP
Key Details
Sold Price $194,900
Property Type Single Family Home
Sub Type Single Family Residence
Listing Status Sold
Purchase Type For Sale
Subdivision No Named Subdivision
MLS Listing ID 692925
Sold Date 04/01/20
Style Contemporary
Bedrooms 3
Full Baths 2
HOA Y/N No
Year Built 1989
Annual Tax Amount $699
Tax Year 2018
Lot Size 1.210 Acres
Acres 1.21
Property Sub-Type Single Family Residence
Property Description
'CURRENTLY UNDER CONTRACT, SELLER ACCEPTING BACKUP OFFERS This nice home is situated on a quiet dead end street. The ginormous, privacy fenced yard has a 24x32 detached, oversized two car garage with power and on slab. The privacy fence has a commercial grade, double gate on the right side. This cute home features a split floor plan and all hard surfaced floors-some tile and some hardwood. There is a bonus or flex space, aside from the three generous size bedrooms, that would be great for a hobby room, office or exercise room. Aside from the detached garage there is also a new, oversized, two car, well constructed carport that has attic space! Out back there is a spacious, covered back porch that can be accessed through the bonus room. This would be a great place to grill and have a bar a The home even has a new metal roof! The bathrooms have been remodeled with granite counter tops and new vanities. The home is far enough away from the busyness of Panama City in a space that creates a private sanctuary of living free, yet still close enough that shopping is only about 15 minutes away.
Location
State FL
County Bay
Area 04 - Bay County - North
Interior
Interior Features Storage, Window Treatments, Utility Room
Heating Central, Electric
Cooling Central Air
Flooring Hardwood, Tile
Fireplace No
Appliance Dishwasher, Microwave, Refrigerator
Exterior
Exterior Feature Storage
Parking Features Carport, Detached, Garage
Fence Fenced, Privacy
Utilities Available Electricity Available, Septic Available, Water Available
Porch Covered, Porch
Building
Sewer Septic Tank
Water Well
Architectural Style Contemporary
Schools
Elementary Schools Waller
Middle Schools Merritt Brown
High Schools Mosley
Others
Tax ID 05263-051-000
Acceptable Financing Cash, FHA, Other, VA Loan
Listing Terms Cash, FHA, Other, VA Loan
Financing Conventional
Read Less
Bought with Beachy Beach Real Estate
GET MORE INFORMATION


