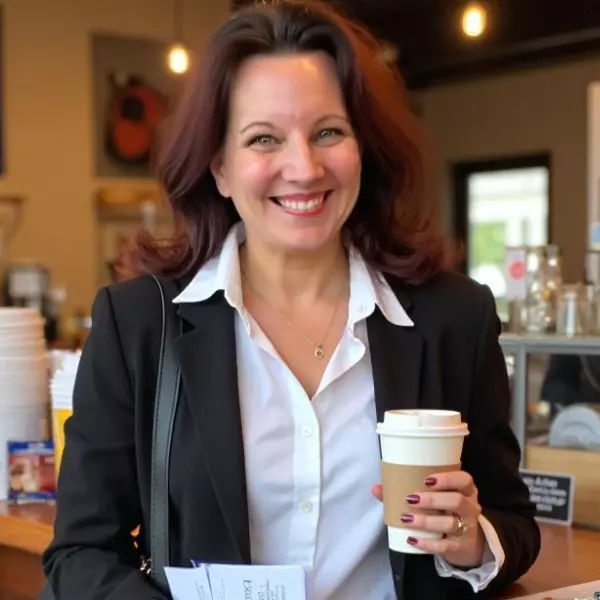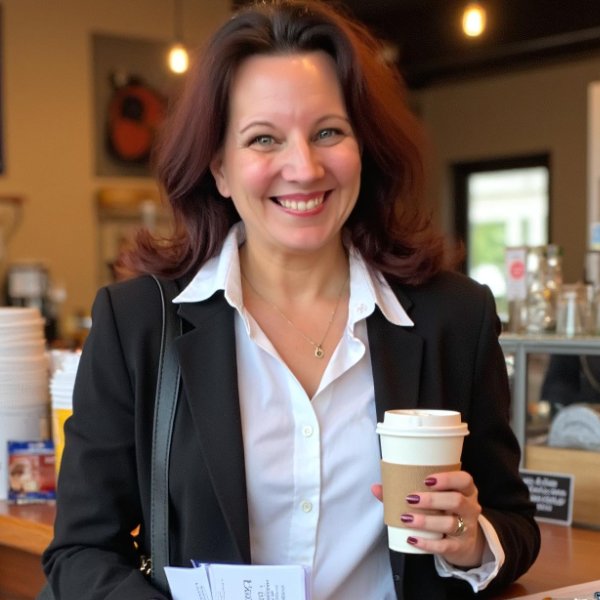For more information regarding the value of a property, please contact us for a free consultation.
5105 Bayhead RD Youngstown, FL 32466
Want to know what your home might be worth? Contact us for a FREE valuation!

Our team is ready to help you sell your home for the highest possible price ASAP
Key Details
Sold Price $250,000
Property Type Single Family Home
Sub Type Single Family Residence
Listing Status Sold
Purchase Type For Sale
Subdivision No Named Subdivision
MLS Listing ID 692338
Sold Date 03/20/20
Style Rustic
Bedrooms 3
Full Baths 2
Half Baths 1
Construction Status Updated/Remodeled
HOA Y/N No
Year Built 1994
Annual Tax Amount $1,446
Tax Year 2018
Lot Size 0.700 Acres
Acres 0.7
Property Sub-Type Single Family Residence
Property Description
UNDER CONTRACT CONTINGENT ON FINANCING. SELLER ACCEPTING BACK UP OFFERS. Check out this beautifully redone home just a block from Deerpoint Lake. Every square inch of this home has been redone in 2019 ; new trusses and roof, new windows & frames, window frames, insulation, sheet rock, cabinets, counters, appliances, lighting, ceiling fans, doorbell, smoke detectors, and flooring - better than a new home with all the land and larger room sizes! The home is styled with modern fixtures & finishes with a great room containing your kitchen, dining area, and living space. There is a modern custom designed hand rail going upstairs from the living room. The kitchen is all new with quartz counters, white cabinets & hardware; an all new stainless Whirlpool appliance package complete with warranties & a modern vent hood. There is a glass corner cabinet as well. (Smooth top self cleaning range, double door refrigerator with water and ice in the door, dishwasher and disposal). The sink is an under mount deep double sink. The drawers are soft close and there are extra deep drawers - so versatile. Electric is already run to the island if needed. Down the hall from the kitchen you will find a pantry and a convenient half bath for guests. Ground floor you also have a wonderful all new master suite. The master is a "super sized" 14'x13' with double closets. A barn door leads to the master bath; totally gutted with a gorgeous porcelain tiled shower & track-less glass door; marble counter, new double vanity and toilet.
The new Engineered Vinyl Plank floors are in all hallways and wet areas, with new carpet in bedrooms.
Upstairs you will find the two guest bedrooms; each with a dormer window, two closets, new paint and carpet. There is some floored attic space in one of the bedrooms. The upstairs full bath is all new as well, new tub/shower combo, new fixtures, vanity, mirror, the works!
Throughout the interior; all lights are the newer LED lights including new can lights in the great room/kitchen.
Outdoors you have a huge side lot for adding a pool, garden, additional garage or small apartment. There are new security lights on the exterior of the home; a new shingled roof (Feb/Mar, 2019) new window frames and all new windows and exterior doors. The home is cedar plank siding; with a fresh coat of paint. There is a workshop with new electrical service; also with a new roof in Feb/Mar, 2019 with a covered porch for enjoying your backyard. There are several orange trees in the backyard and mature magnolia trees in the front.
Although this home is only a block from Deer Point lake and a public boat ramp - it sits high and dry in Flood Zone X.
The home is on a private well with septic tank. There is a new whole house filter and water softener. The laundry area is in the attached garage along with a brand new hot water heater. The HVAC is a Lennox with a new thermostat indoors.
All in all - this is the perfect home if you are ready to move in - Like new inside and out!
Some photos are virtually staged.
Please call your Realtor today to see this wonderful home.
Location
State FL
County Bay
Area 04 - Bay County - North
Interior
Interior Features Breakfast Bar, Kitchen Island, Pantry, Remodeled, Recessed Lighting, Natural Woodwork
Heating Central, Electric
Cooling Central Air, Ceiling Fan(s)
Flooring Carpet, Luxury Vinyl Plank
Fireplace No
Appliance Dishwasher, Disposal, Refrigerator, Range Hood, Self Cleaning Oven
Laundry Washer Hookup, Dryer Hookup
Exterior
Exterior Feature Porch, Patio, Columns
Parking Features Attached, Driveway, Garage, Garage Door Opener, Guest
Garage Spaces 2.0
Garage Description 2.0
Utilities Available Cable Connected, Electricity Available, Septic Available, Trash Collection, Water Available
Amenities Available Boat Ramp
Porch Patio, Covered, Porch
Building
Lot Description Corner Lot, Paved
Sewer Septic Tank
Water Well
Architectural Style Rustic
Additional Building Workshop
Construction Status Updated/Remodeled
Schools
Elementary Schools Deer Point
Middle Schools Merritt Brown
High Schools Mosley
Others
Tax ID 05291-050-000
Security Features Smoke Detector(s)
Acceptable Financing Cash, FHA, VA Loan
Listing Terms Cash, FHA, VA Loan
Financing Conventional,USDA
Read Less
Bought with Counts Real Estate Group Inc
GET MORE INFORMATION


