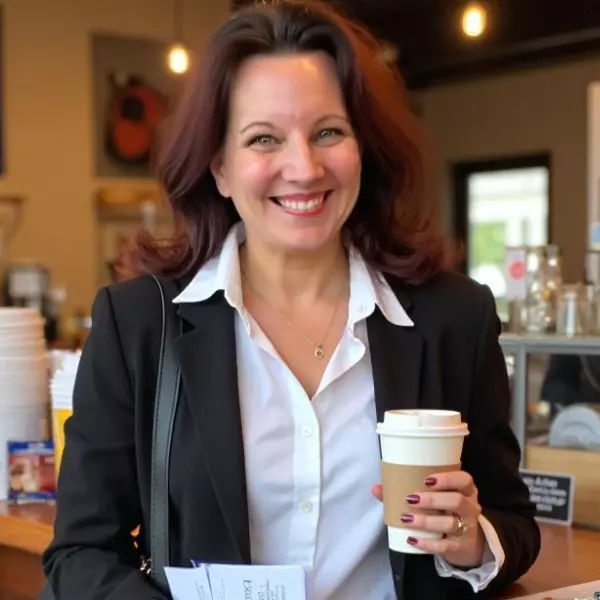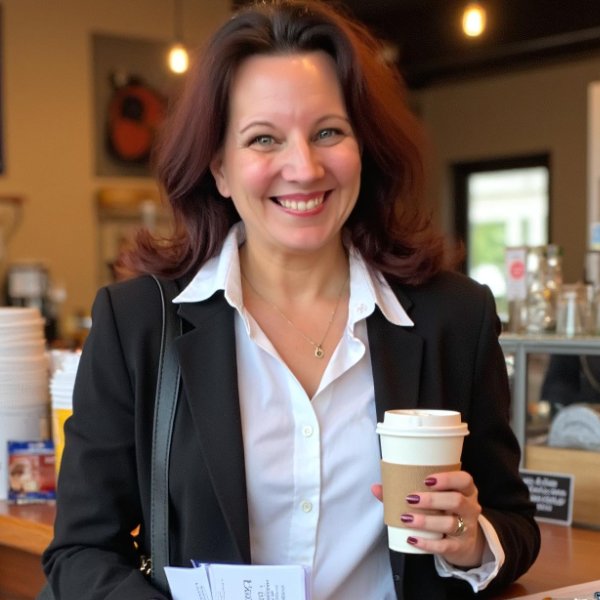For more information regarding the value of a property, please contact us for a free consultation.
130 Flamingo DR Santa Rosa Beach, FL 32459
Want to know what your home might be worth? Contact us for a FREE valuation!

Our team is ready to help you sell your home for the highest possible price ASAP
Key Details
Sold Price $689,900
Property Type Single Family Home
Sub Type Single Family Residence
Listing Status Sold
Purchase Type For Sale
Subdivision Flamingo Village
MLS Listing ID 736047
Sold Date 02/27/23
Style Ranch
Bedrooms 3
Full Baths 2
Construction Status Updated/Remodeled
HOA Y/N Yes
Year Built 2002
Lot Size 9,583 Sqft
Acres 0.22
Property Sub-Type Single Family Residence
Property Description
Under Contract - Taking Backup Offers. Hear the Gulf! This 3 Bedroom 2 Bath home is perfection! Over the top gorgeous remodel w/ an open floor plan featuring the dining room, family room and kitchen area. Located on a cul-de-sac w/ a large fenced in yard right off 30A. A screen porch and the patio are the perfect places to watch sunsets. Patio has new mediterranean fossil stone and coral pavers from Spain which does not get hot or slippery and could easily be extended for a pool. This home faces North so it stays cool.As you enter the home, you will be overwhelmed with how open it is. All new flooring 61/2'' wide random plank, engineered French oak hardwood. A large spacious dining area awaits you with a gorgeous new crystal chandelier. A huge 4'x10.5' island which seats 5-6 barstools. All countertops are easy to maintain and are eternal statuario quartz. The island boosts a double white Kohler cast iron sink w/ Delta faucet.The Island has gorgeous gray stacked, honed and chisled stone surround. The Island is equipped with phone, computer and electrical outlets along with a Microwave drawer. You will enjoy the ample counter space and coffee serving area. The Kraftmaid custom cabinets are maple and painted Dove White. Features include soft close cabinets/drawers, slide-out pot and pan cabinet, adjustable spice cabinet, and a cookie sheet cabinet in the Island. A built in pantry has slide-in and out drawers. Four of the upper cabinets have "no see" lit glass doors. All upper cabinets are 48". Island and cabinet lights are on a dimmer switch. The backsplash is a white-ish gray subway tiles with movement. All new brushed nickel hardware and fixtures along with lighting/ceiling fans throughout the entire home. The Master Bedroom is spacious and overlooks the beautiful and secluded backyard. The master bathroom offers a large shower with new 72' white double vanity, Carrera marble top, two recessed rectangular china sinks and Delta fixtures. New double mirrors, vanity lights, towel bars and spacious walk-in closet complete the master suite.
The secondary bedroom also overlooks the secluded backyard and is large enough for a king size bed. The 3rd bedroom overlooks a rose garden which is perfect for an office or bedroom. The second bathroom has a new 48" white single vanity with soft close doors/drawers, Carrara marble top, Delta faucet, recessed rectangular sink, mirror, lights and a new elongated commode with self closing seat.
The 30A bike path will soon be connecting into the multi-use path for golf carts and bikes which will lead to Walmart, gas stations, restaurants and even Grand Boulevard shopping. You are merely one city block to Topsail State Park and coffee shop.
The yard has stunning landscaping. A rose garden adorns the front yard and planted under three mature sable palms. The yard includes Dwarf Pygmy date palm, Muhly grass,Sago palm, Ponytail palms, blue Bismarkia Noblis palm, numerous flowering shrubs, three Piggy Martin climbing roses, Almond tree, Avocado tree, Blueberry bushes, Peach tree, Dwarf Mango tree, Macadamia nut tree, two Satsuma Orange trees, Pomegranite tree, Meyer Lemon and two Lime trees.
This is a must see and it will not last long!!!!!
Location
State FL
County Walton
Area 12 - Walton County
Interior
Interior Features Attic, Bookcases, Crown Molding, High Ceilings, Kitchen Island, New Paint, Other, Pantry, Pull Down Attic Stairs, Remodeled, Split Bedrooms, Track Lighting, Window Treatments
Cooling Central Air, Ceiling Fan(s)
Fireplace No
Appliance Dryer, Dishwasher, Freezer, Ice Maker, Microwave, Refrigerator, Range Hood, Washer
Laundry Washer Hookup, Dryer Hookup
Exterior
Exterior Feature Storm/Security Shutters, Porch
Parking Features Attached, Garage
Garage Spaces 2.0
Garage Description 2.0
Fence Full, Fenced, Privacy
Utilities Available Cable Connected, Underground Utilities, Water Connected
Amenities Available Other, See Remarks
Porch Porch, Screened
Building
Lot Description Cul-De-Sac, Dead End, Irregular Lot, Level, Paved
Story 1
Entry Level One
Sewer Public Sewer
Architectural Style Ranch
Level or Stories One
Construction Status Updated/Remodeled
Schools
Elementary Schools Van R Butler
Middle Schools Emerald Coast
High Schools South Walton
Others
Tax ID 32-2S-20-33280-00B-0190
Security Features Fire Sprinkler System,Fire Alarm
Acceptable Financing Conventional
Listing Terms Conventional
Read Less
Bought with NON-MEMBER OFFICE
GET MORE INFORMATION




