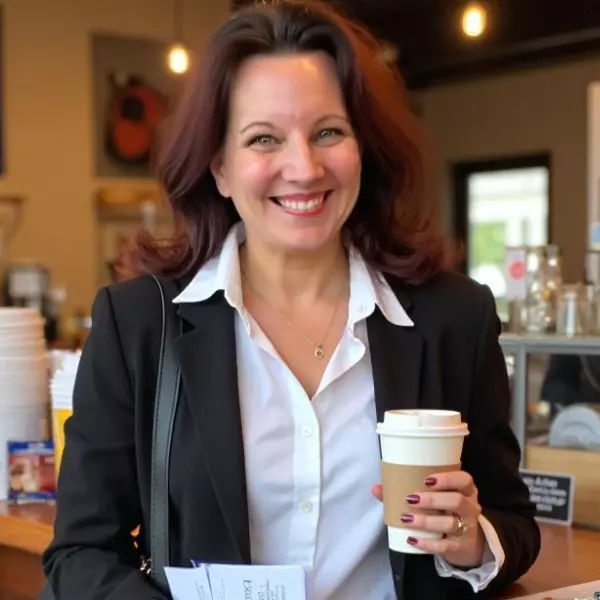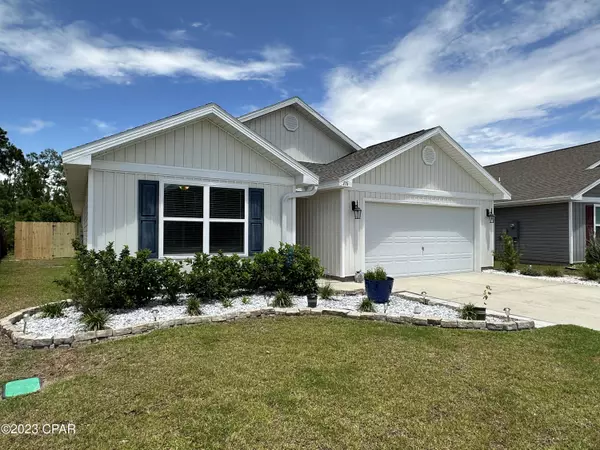For more information regarding the value of a property, please contact us for a free consultation.
116 Merrion RD Panama City, FL 32409
Want to know what your home might be worth? Contact us for a FREE valuation!

Our team is ready to help you sell your home for the highest possible price ASAP
Key Details
Sold Price $325,000
Property Type Single Family Home
Sub Type Single Family Residence
Listing Status Sold
Purchase Type For Sale
Subdivision Fanning Bayou
MLS Listing ID 740077
Sold Date 08/25/23
Style Contemporary
Bedrooms 4
Full Baths 2
HOA Y/N Yes
Year Built 2019
Annual Tax Amount $2,196
Tax Year 2022
Lot Size 6,969 Sqft
Acres 0.16
Property Sub-Type Single Family Residence
Property Description
CURRENTLY UNDER CONTRACT, SELLER WILL CONSIDER BACKUP OFFERS. Beautiful like new home in the premier subdivision of Fanning Bayou with a brand new roof and fence! Come fall in love with this community! This amazing, like new home features many upgrades including light fixtures, custom paint, attic stairs, and a extra large screened in FL room. You'll love the spacious and open floor plan, large living room, dining room and kitchen. The kitchen offers an island that can sit 4 stools, huge pantry and an abundance of cabinetry. Fall in love with the gigantic primary bedroom featuring an attached bathroom with two walk-in closets, walk-in shower and double sink vanity. The three other bedrooms are spacious and have nice size closets. Enjoy the communities resort style pool, spa, playground and grill area. Only 22 miles to Tyndall AFB & 10 min to Lynn Haven.
Location
State FL
County Bay
Community Barbecue, Playground, Pool
Area 04 - Bay County - North
Interior
Interior Features Breakfast Bar, Kitchen Island, Pantry, Recessed Lighting, Split Bedrooms, Smart Home, Window Treatments
Heating Central, Electric
Cooling Central Air, Ceiling Fan(s)
Flooring Vinyl
Fireplace No
Appliance Dishwasher, Disposal, Microwave, Refrigerator
Exterior
Exterior Feature Porch
Parking Features Attached, Driveway, Garage
Garage Spaces 2.0
Garage Description 2.0
Pool Fenced, Gunite, In Ground, Community
Community Features Barbecue, Playground, Pool
Utilities Available Electricity Available, Water Connected
Amenities Available Other, See Remarks, Gazebo, Barbecue, Picnic Area
Porch Porch, Screened
Building
Lot Description Paved
Story 1
Entry Level One
Sewer Public Sewer
Architectural Style Contemporary
Level or Stories One
Schools
Elementary Schools Southport
Middle Schools Deane Bozeman
High Schools Deane Bozeman
Others
HOA Fee Include Association Management,Playground,Pool(s)
Tax ID 08428-100-410
Security Features Smoke Detector(s)
Acceptable Financing Cash, FHA, Other, VA Loan
Listing Terms Cash, FHA, Other, VA Loan
Financing Conventional
Special Listing Condition Other, See Remarks
Read Less
Bought with Coldwell Banker Carroll Realty
GET MORE INFORMATION




