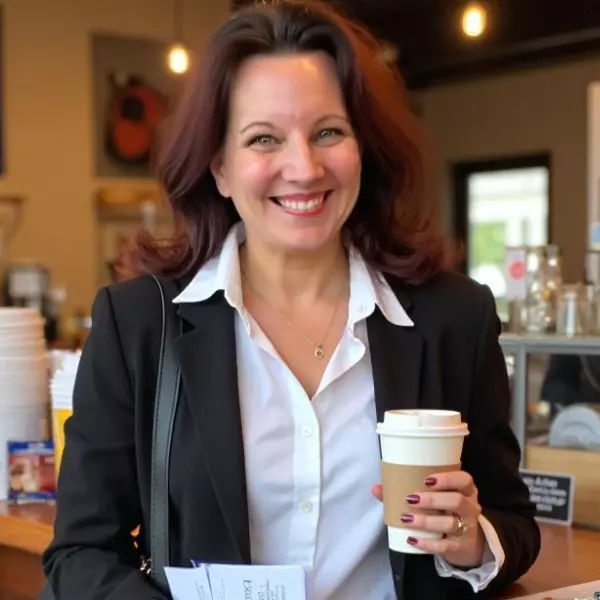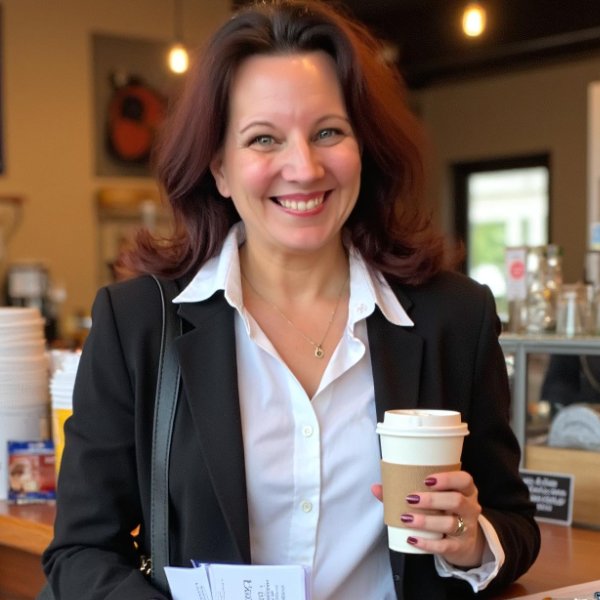For more information regarding the value of a property, please contact us for a free consultation.
4912 Cherokee Heights RD Panama City, FL 32404
Want to know what your home might be worth? Contact us for a FREE valuation!

Our team is ready to help you sell your home for the highest possible price ASAP
Key Details
Sold Price $274,900
Property Type Single Family Home
Sub Type Single Family Residence
Listing Status Sold
Purchase Type For Sale
Subdivision Cherokee Heights Phase Ii
MLS Listing ID 757477
Sold Date 06/28/24
Style Contemporary
Bedrooms 4
Full Baths 2
HOA Y/N No
Year Built 2004
Annual Tax Amount $1,931
Tax Year 2023
Lot Size 9,147 Sqft
Acres 0.21
Property Sub-Type Single Family Residence
Property Description
This charming home is a 4 bedroom, 2 bath with 2 car garage nestled within the Cherokee Heights Subdivision. It boasts a thoughtfully designed split bedroom floorplan. The interior has been freshly painted and awaiting your personal touch.
The living room area features vaulted ceiling with plant and decor shelving which adds a touch of personality. The kitchen, features a built-in microwave, dishwasher, refrigerator, and electric range. The convenient breakfast bar adds a touch of functionality, perfect for casual dining. The master bedroom is spacious and features trayed ceiling and a large walk-in closet for all your storage needs. Step outside to discover a large covered back porch, the perfect spot for hosting family gatherings and entertaining in the privacy of your backyard. The roof was replaced in 2019. A new air conditioning system installed in 2023 and a new water heater in 2024. Convenience is key in this family-friendly neighborhood, with schools located within the community and there is Not an HOA. Enjoy easy access to shopping, restaurants, entertainment, Tyndall AFB, and Panama City Beach. Schedule your tour today!
Location
State FL
County Bay
Area 02 - Bay County - Central
Interior
Interior Features Breakfast Bar, Coffered Ceiling(s), High Ceilings, Pantry, Recessed Lighting, Split Bedrooms, Vaulted Ceiling(s), Window Treatments
Heating Central, Electric, Heat Pump
Cooling Central Air, Ceiling Fan(s), Heat Pump
Fireplace No
Appliance Dishwasher, Microwave, Refrigerator
Exterior
Parking Features Attached, Driveway, Garage
Garage Spaces 2.0
Garage Description 2.0
Fence Partial, Privacy
Utilities Available Electricity Available, Underground Utilities
Porch Covered, Patio, Porch
Building
Lot Description Interior Lot, Subdivision, Paved
Architectural Style Contemporary
Schools
Elementary Schools Tommy Smith
Middle Schools Merritt Brown
High Schools Bay
Others
Tax ID 05860-244-000
Security Features Security System
Acceptable Financing Cash, FHA, VA Loan
Listing Terms Cash, FHA, VA Loan
Financing Conventional,USDA
Special Listing Condition Listed As-Is
Read Less
Bought with Think Real Estate
GET MORE INFORMATION




