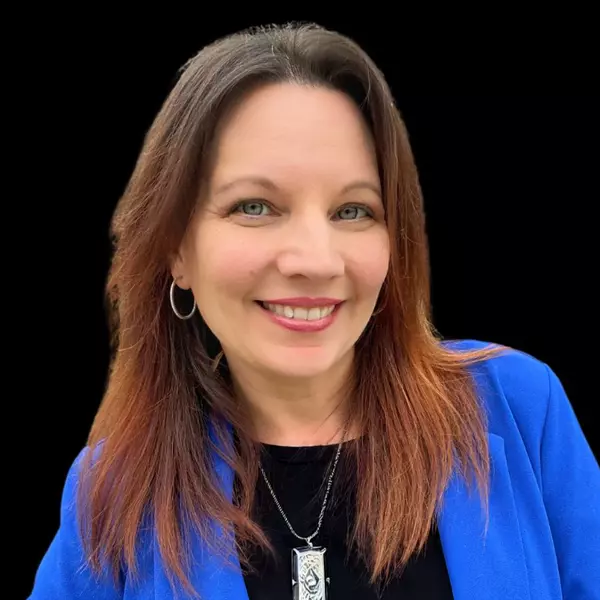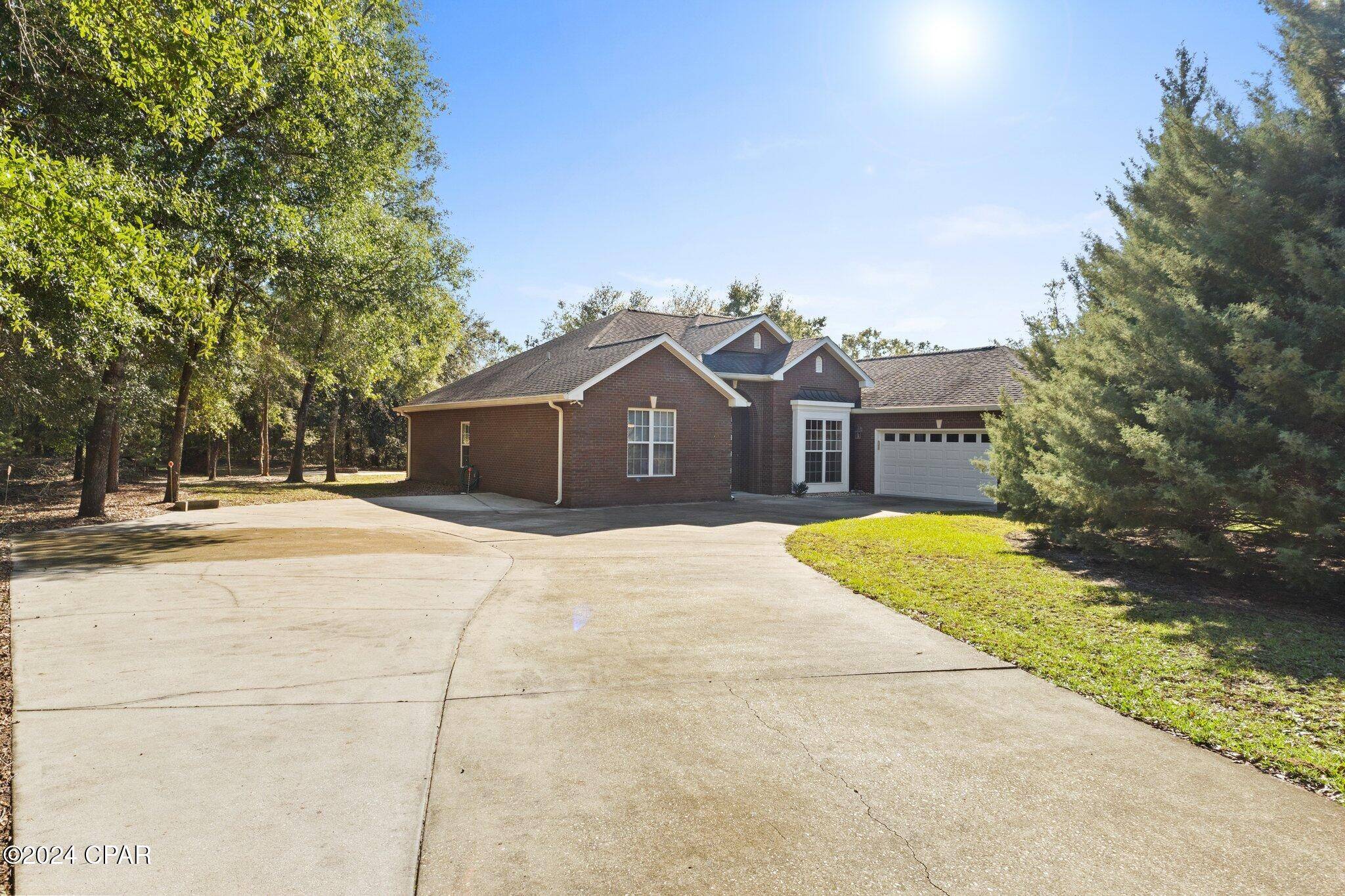For more information regarding the value of a property, please contact us for a free consultation.
2763 Village DR Chipley, FL 32428
Want to know what your home might be worth? Contact us for a FREE valuation!

Our team is ready to help you sell your home for the highest possible price ASAP
Key Details
Sold Price $350,000
Property Type Single Family Home
Sub Type Detached
Listing Status Sold
Purchase Type For Sale
Square Footage 2,261 sqft
Price per Sqft $154
Subdivision Village Of Spanish Lakes
MLS Listing ID 765079
Sold Date 01/30/25
Style Traditional
Bedrooms 4
Full Baths 2
HOA Y/N No
Year Built 2008
Annual Tax Amount $2,024
Tax Year 2023
Lot Size 1.240 Acres
Acres 1.24
Property Sub-Type Detached
Property Description
Are you looking for a BRICK HOME, with ACREAGE close to the city? Check out this beautiful all brick, 4 bedroom, 2 bath, home built by McQuagge Development with 1.24 acres of land. This great home is less than 30 minutes from Lynn Haven, Downtown Chipley, Falling Waters State Park, I-10, and more. The exterior features plenty of natural privacy, outdoor space to entertain or garden, a 2 car garage, sprinkler system, concrete wheel chair ramps at at garage door and back door, and more. Inside features an open living room with a beautiful wood burning fireplace and formal dining area that could easily be turned in to a home office, a good size eat in kitchen complete with wood cabinets, granite countertops, and stainless steel appliances, lots of extra closet space throughout the home, a large laundry room between the kitchen and garage and more. The master bedroom is large and features an en suite bath with double sinks, a walk in shower, a jetted soaker tub, and a huge 11.1x9.7 walk in closet. The other 3 bedrooms are all good size rooms with a shared full bath in the hallway. Its hard to find ALL BRICK homes anymore especially ones with large yards. Note: All carpet in bedroom pictures will be replaced after Thanksgiving. Call your Realtor TODAY to see this great home.
Location
State FL
County Washington
Area 10 - Washington County
Interior
Interior Features Attic, Breakfast Bar, Coffered Ceiling(s), Fireplace, Pull Down Attic Stairs, Recessed Lighting, Split Bedrooms
Heating Central, Electric
Cooling Central Air, Ceiling Fan(s), Electric
Furnishings Unfurnished
Fireplace Yes
Appliance Dryer, Dishwasher, Electric Cooktop, Electric Oven, Electric Water Heater, Microwave, Range Hood, Washer
Exterior
Exterior Feature Sprinkler/Irrigation, Patio
Parking Features Attached, Driveway, Garage, Oversized
Garage Spaces 2.0
Garage Description 2.0
Utilities Available Septic Available, Water Available
Roof Type Composition,Shingle
Accessibility Accessible Full Bath, Accessible Bedroom, Accessible Approach with Ramp, Accessible Entrance
Porch Covered, Patio
Building
Foundation Slab
Sewer Septic Tank
Water Well
Architectural Style Traditional
Schools
Elementary Schools Vernon Elementary
Middle Schools Vernon
High Schools Vernon
Others
Tax ID 00000000-00-3382-0301
Acceptable Financing Cash, Conventional, FHA, VA Loan
Listing Terms Cash, Conventional, FHA, VA Loan
Financing FHA
Read Less
Bought with Keller Williams Success Realty



