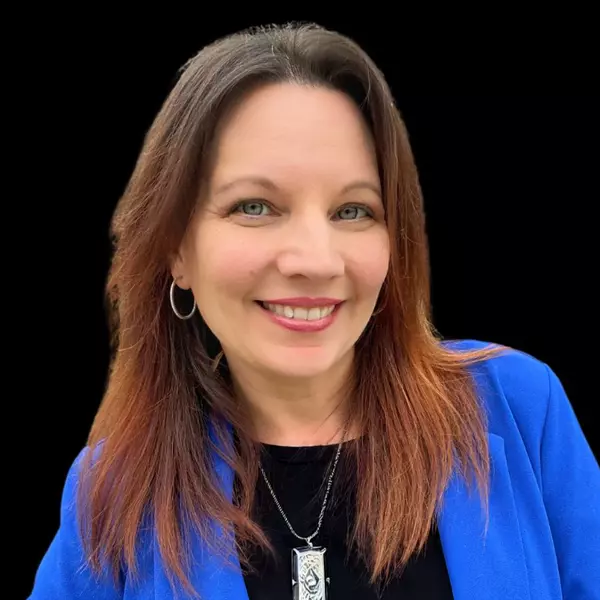For more information regarding the value of a property, please contact us for a free consultation.
9161 Sunshine DR Youngstown, FL 32466
Want to know what your home might be worth? Contact us for a FREE valuation!

Our team is ready to help you sell your home for the highest possible price ASAP
Key Details
Sold Price $332,000
Property Type Single Family Home
Sub Type Detached
Listing Status Sold
Purchase Type For Sale
Square Footage 1,562 sqft
Price per Sqft $212
Subdivision Indian Bluff Estates Unit 1
MLS Listing ID 768741
Sold Date 03/31/25
Style Contemporary
Bedrooms 3
Full Baths 2
HOA Y/N No
Year Built 2004
Annual Tax Amount $3,347
Tax Year 2023
Lot Size 0.550 Acres
Acres 0.55
Property Sub-Type Detached
Property Description
CURRENTLY UNDER CONTRACT, SELLER WILL CONSIDER BACKUP OFFERS..This delightful farmhouse style residence is nestled in the quiet Youngstown area and is located a few minutes north of town. A Cathedral ceiling adorns the living room as well as decorative shiplap accents. The kitchen has quartz counter tops, stainless steel appliances, soft close cabinets, and a butcher block top island. Laminate flooring flows throughout the home. The large primary suite includes a generous private bathroom. Along the back edge of the expansive backyard is a small creek which leads out to Deerpoint. Access would need to be by kayak or small Jon boat. Cherokee Landing boat ramp is about 1.3 miles away. If measurements deemed important, please verify.
Location
State FL
County Bay
Area 04 - Bay County - North
Interior
Interior Features Cathedral Ceiling(s), Recessed Lighting
Heating Central, Electric
Cooling Central Air, Ceiling Fan(s), Electric
Furnishings Unfurnished
Fireplace No
Appliance Dishwasher, Electric Range, Electric Water Heater, Refrigerator
Exterior
Exterior Feature Patio
Parking Features Attached, Driveway, Garage
Garage Spaces 2.0
Garage Description 2.0
Utilities Available Septic Available, Water Available
Waterfront Description Creek
Water Access Desc Creek
Building
Sewer Septic Tank
Water Well
Architectural Style Contemporary
Schools
Elementary Schools Deer Point
Middle Schools Merritt Brown
High Schools Mosley
Others
Tax ID 05291-300-054
Acceptable Financing Cash, Conventional, FHA, USDA Loan, VA Loan
Listing Terms Cash, Conventional, FHA, USDA Loan, VA Loan
Financing VA
Read Less
Bought with Bastion Realty LLC



